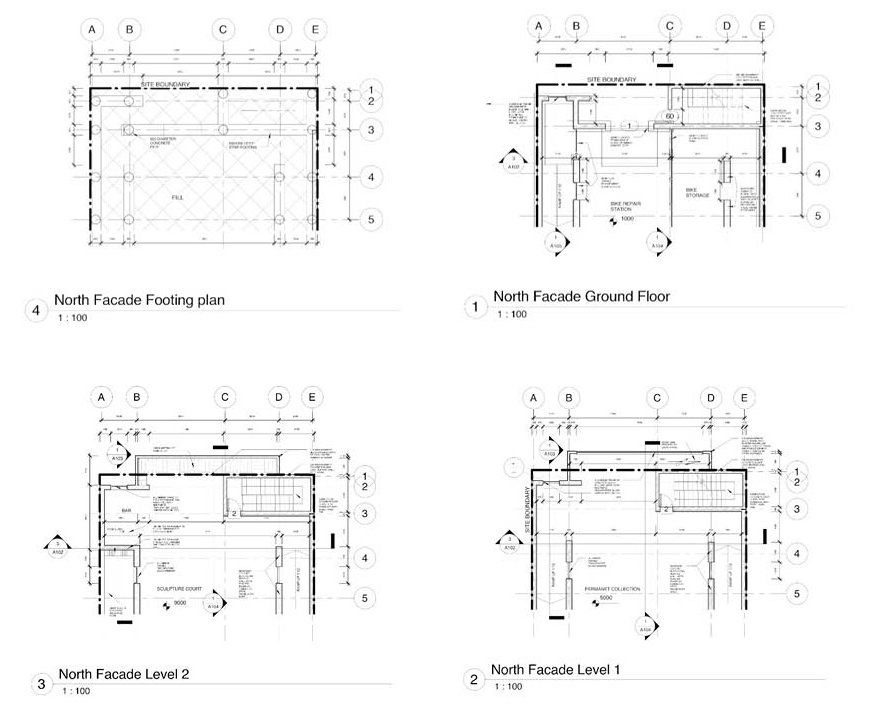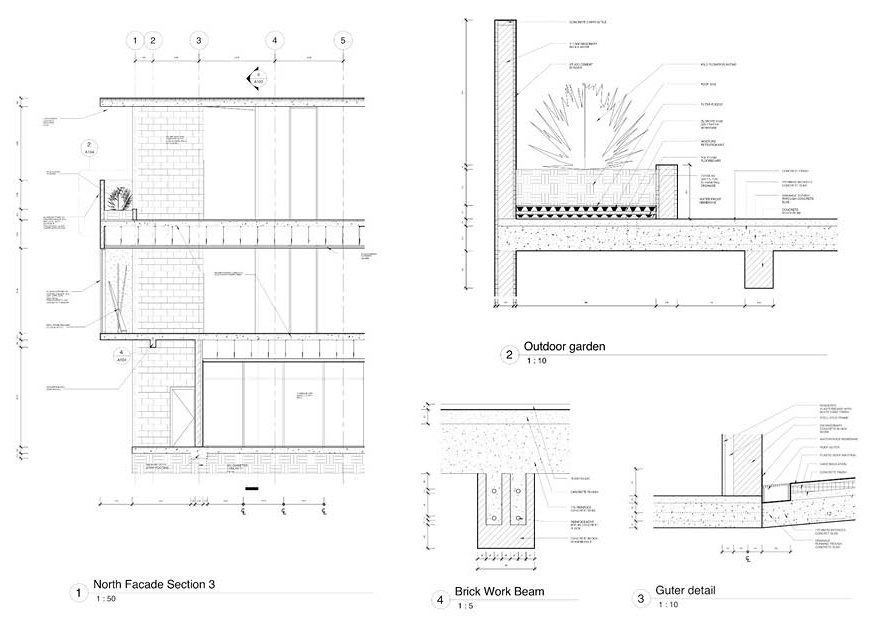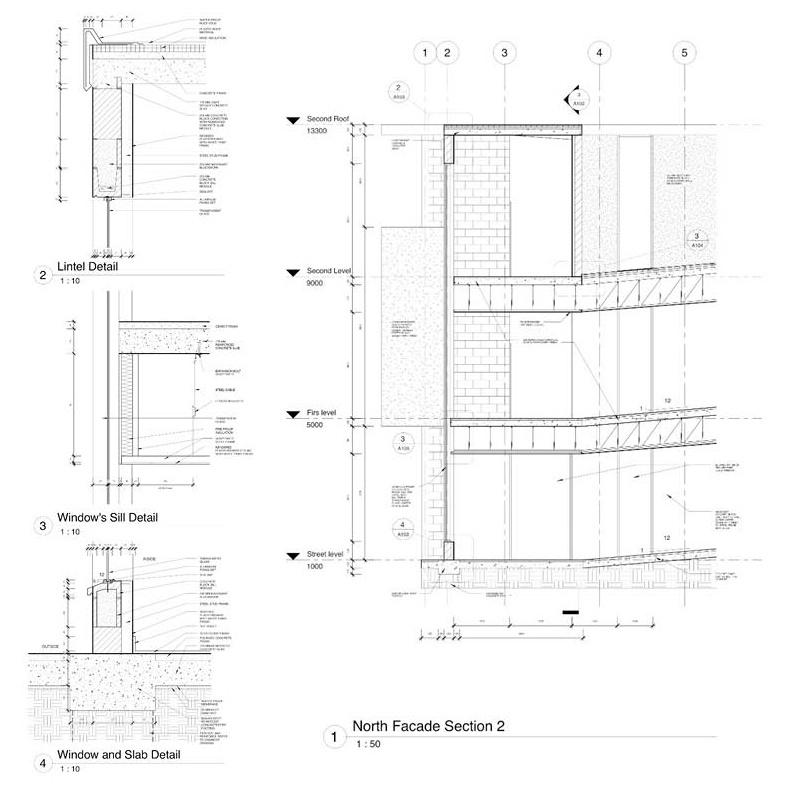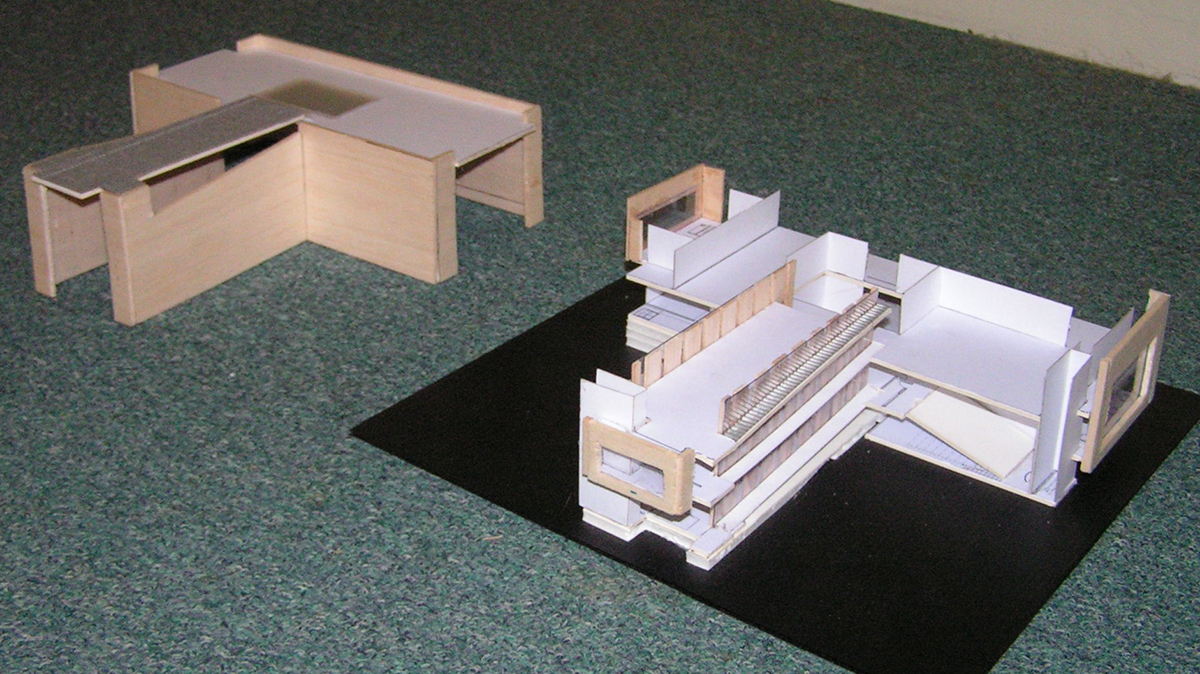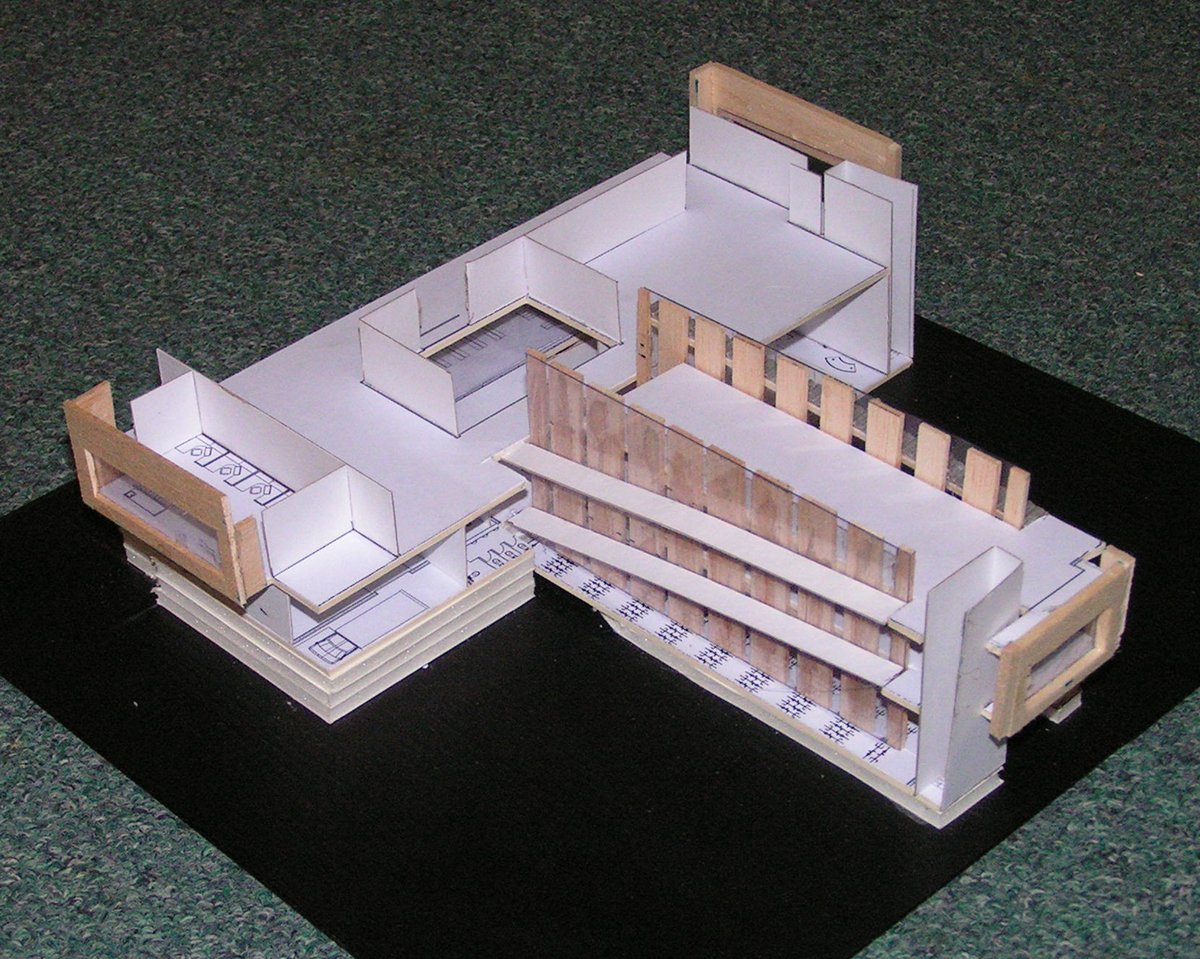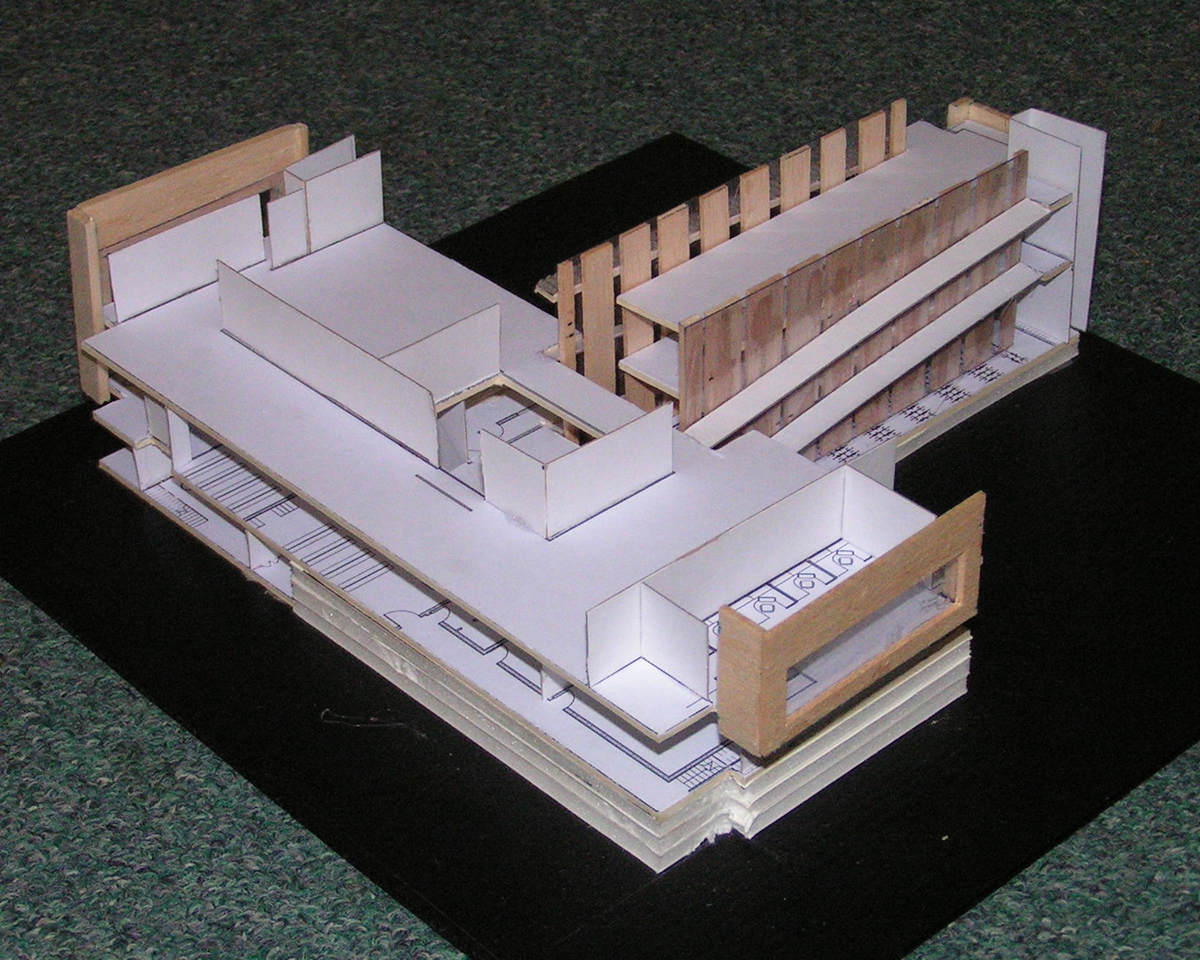With an unusual site giving access from 3 different streets, each one of them at different levels, this project gives the perfect opportunity to experiment with changes in floor levels and ways to go from one to the other. Each facade serves a purpose. The west facade is the main entry of the Gallery with a wide corridor ending on the steps up to the foyer. The north Facade gives access to the bike station and also provides access to the foyer through an accessible ramp. Finally, the east facade is for main access to the admin facilities in a more private part of the building at foyer level.

The lecture theatre and library are located on the west wing due to their dark nature. Facing north is the main exhibition space at mid level with natural indirect light coming through the sides diffused by the ramp spaces. Finally the on the east wing the admin offices are located due to their need of morning light.
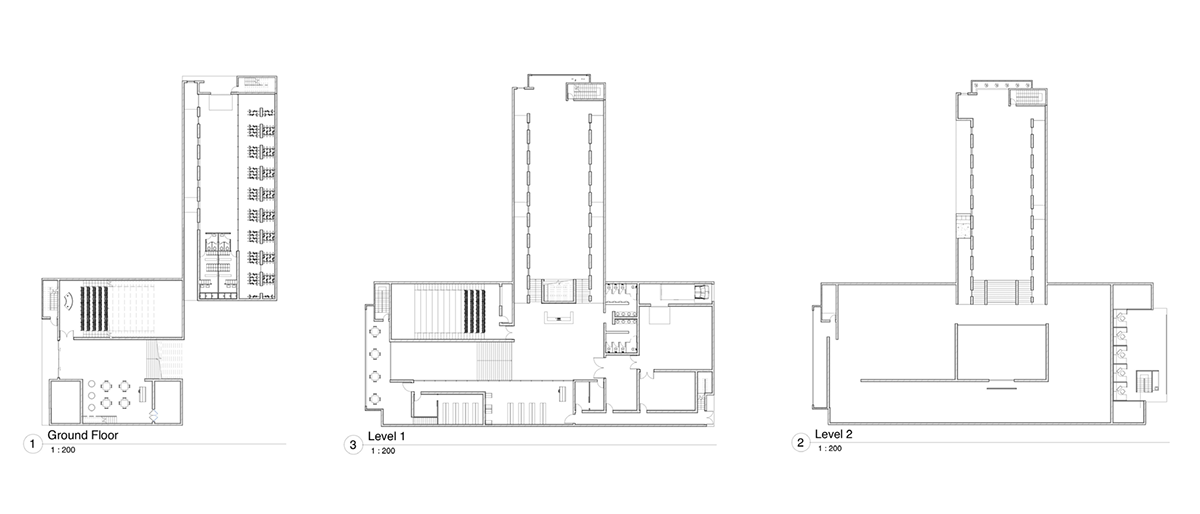
The foyer is the heart of the building where all the wings converge and access to every level is provided through accessible ramps and steps for visitors to find a direct way to different parts of the gallery or to take the long way to enjoy the entire exhibition culminating with the north facing open area at the top level.



The main purpose of this project was to show documentation skills. Thus a lot of time was dedicated on to technical resolution and production of working drawings of a key part of the building. In this case the north facade.
